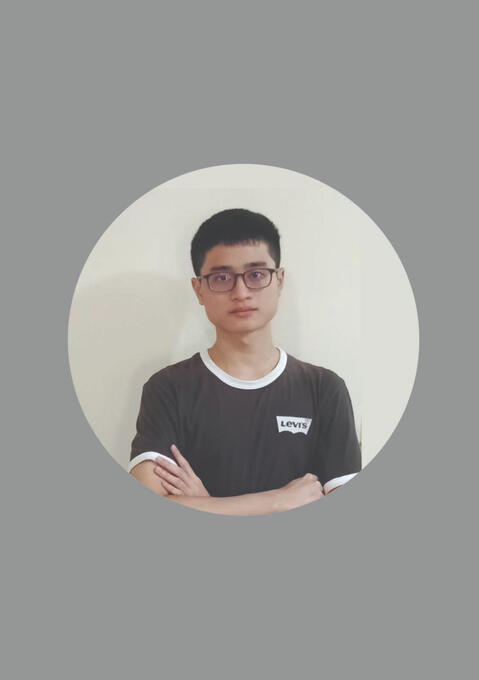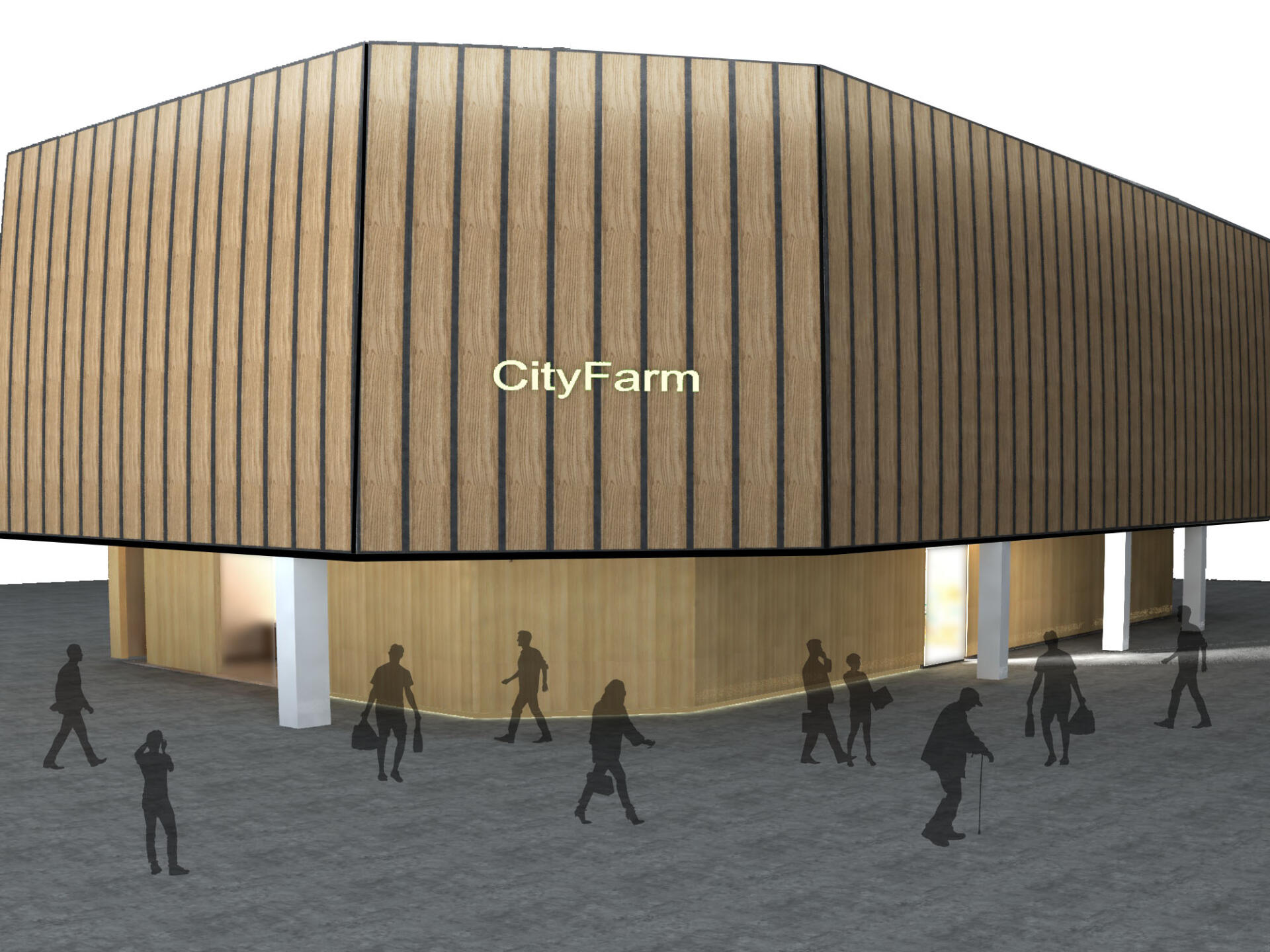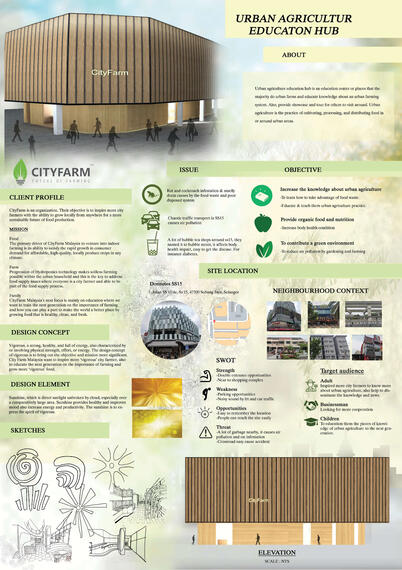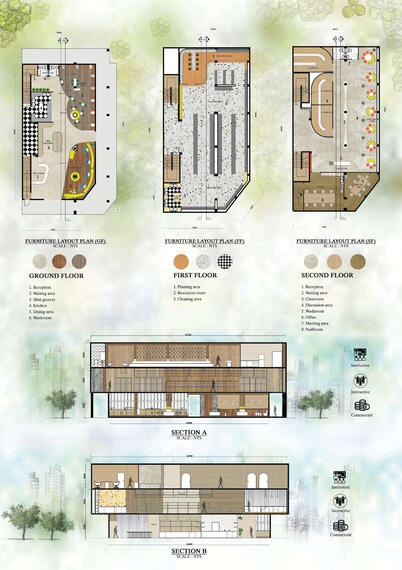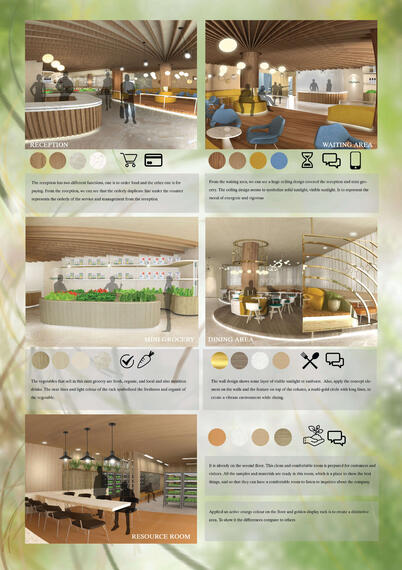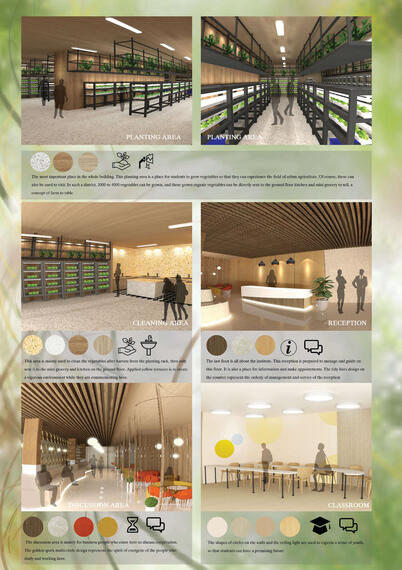The design objective is to increase the knowledge about urban farming, provide organic food and nutrition to increase body health condition, and also contribute a green environment to reduce air pollution. Many people don’t have this kind of knowledge’s, they miss understanding, also a lot of poor disposed systems, don’t know how to take advantage of the food waste.
Throughout the design mind map with the objective client given, the design concept that I choose for the client is ‘Vigorous’. The design concept of vigorous is to bring out the object more significant. To inspired more vigorous city farmers to grow locally and sustainable food, and educated the next generation to grow more energetic food. The impressive element that I proposed is sunshine/sunburst. Sunshine provides a healthy life and increases mood and energy. Sunshine is suitable to express the spirit of the vigorous.
From the façade, we can see that a lot of lines applied and a ‘CityFarm’ logo is displayed. And I have opened two entrance opportunities for the site.
After the main entrance, we can see the ceiling design extruded out from the column and covered from the waiting area to reception and mini grocery. The ceiling design is representing the solid sunshine or sunburst, a ray of visible sunshine. The solid sunshine symbolized the energetic of service and product and everything there. Applied the orderly lines design on the counter like the orderly of the management and service on here. At the mini grocery, applied the neat lines and light colour is symbolized the freshness and organic of the vegetable. The wall features in the dining area show many layers of sunburst, the wall behind and the cylinder features above is to create a vibrant and sparkle environment.
On first floor, planting area covered 80% of the area, because planting is the major objective of this project. Not much conceptual in this floor, client didn’t want to much feature on this floor because it will be too complicated if added, they want keep here ordinary.
Move to the last floor, the first view of this floor is the reception. The design concept of this reception is same as the ground floor reception. The golden sparkle multi-circle on the waiting area represent the spirit of energetic of the people who study or work at here. Last, the circle shape and ceiling light in the classroom are used to express a sense of youth, so that student can have promising future.
© 2020 by INTI Center of Art & Design. Proudly created by the ICAD Voyage Showcase Committee.
